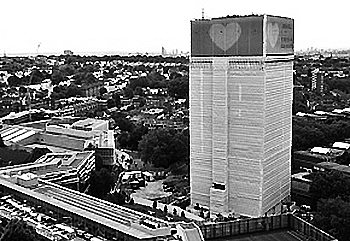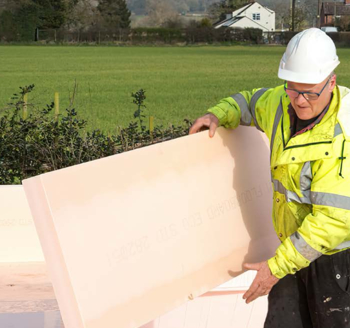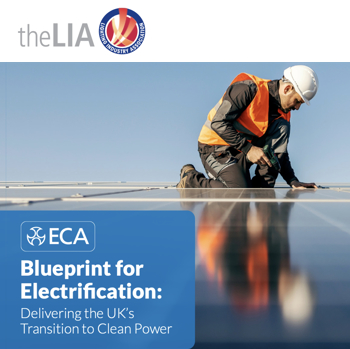Secondary Ventilation Stacks in Tall Buildings
Contents |
[edit] Why are secondary drainage stacks required?
As increasing numbers of people work and live in city centres, the lack of space available for residential developments means that high-rise buildings are becoming more widespread.
When installing drainage and ventilation pipework in high-rise buildings, traditional design standards dictate that a secondary ventilation stack has to be used to overcome air pressure changes. This is to account for the positive and negative air fluctuations that can compromise water trap seals due to the unsteady flow of water through the pipework. Incorrect air balance can result in blowback and siphoning of the water seal in the trap, which could pose a public health risk.
To maintain stability in a drainage system, it is necessary to alleviate this change in air pressure immediately. This response time is paramount for protecting water trap seals, with traditional secondary pipework systems thought to be the only way to provide this function.
[edit] Considerations for designing drainage and ventilation
There are many factors to consider when installing secondary pipework systems, which continue to be the industry norm. For Instance, installing a secondary stack ventilation system requires more installation time and materials, and in turn takes up valuable floor space, a major factor when limited space is taken into consideration. With architects often designing buildings to a small footprint, particularly in city centres with limited space, the inclusion of a secondary stack can hinder the design process.
Rather than a secondary ventilation piping system, air regulatory and attenuator valves can be installed in high-rise buildings drainage stacks to balance negative and positive air pressure fluctuations.
There are potential savings to be made through the removal of secondary vented drainage systems. As less vents are required there is also a reduced requirement for floor penetration fire collars, something a secondary vent system would always require.
The removal of a secondary vent also reduces the drainage system footprint, meaning there is greater flexibility in the design of internal drainage systems. This increased flexibility means that building designs, and room layouts, are no longer dictated by strict pipework systems. This provides architects with more freedom to design buildings, without having to compromise. Building owners also have more useable, and consequently sellable space.
Secondary venting also proves to be a much less effective solution for very tall, or complicated, drainage systems as the time lag that occurs when communicating a change in ambient airflow in the pipework can result in an ill-performing drainage system. This would require expensive maintenance and repair throughout the life of the system.
[edit] Alternatives to secondary ventilation stacks
Products such as the Polypipe Terrain P.A.P.A® and Pleura valves are a proven alternative to traditional secondary vented drainage systems. The P.A.P.A® (positive air pressure attenuation) valve is designed to react to and attenuate positive pressure transience within the drainage stack of high-rise developments providing a suitable venting solution for any multi-storey building.
The Pleura valves are designed to allow air into the system when negative pressures are experienced. When these two valves are combined, the effects of positive pressure such as blown sink and WC traps and negative pressure siphoning traps are mitigated, thus removing the need for a traditional secondary vented pipework system.
The PAPA and Pleura valves have been tested in buildings up to 39 stories high and have BBA and LABC approval, making them a reliable option for designers, architects and installers.
[edit] Related articles on Designing Buildings Wiki
Featured articles and news
Ebenezer Howard: inventor of the garden city. Book review.
The Grenfell Tower fire, eight years on
A time to pause and reflect as Dubai tower block fire reported just before anniversary.
Airtightness Topic Guide BSRIA TG 27/2025
Explaining the basics of airtightness, what it is, why it's important, when it's required and how it's carried out.
Construction contract awards hit lowest point of 2025
Plummeting for second consecutive month, intensifying concerns for housing and infrastructure goals.
Understanding Mental Health in the Built Environment 2025
Examining the state of mental health in construction, shedding light on levels of stress, anxiety and depression.
The benefits of engaging with insulation manufacturers
When considering ground floor constructions.
Lighting Industry endorses Blueprint for Electrification
The Lighting Industry Association fully supports the ECA Blueprint as a timely, urgent call to action.
BSRIA Sentinel Clerk of Works Training Case Study
Strengthening expertise to enhance service delivery with integrated cutting-edge industry knowledge.
Impact report from the Supply Chain Sustainability School
Free sustainability skills, training and support delivered to thousands of UK companies to help cut carbon.
The Building Safety Forum at the Installershow 2025
With speakers confirmed for 24 June as part of Building Safety Week.
The UK’s largest air pollution campaign.
Future Homes Standard, now includes solar, but what else?
Will the new standard, due to in the Autumn, go far enough in terms of performance ?
BSRIA Briefing: Cleaner Air, Better tomorrow
A look back at issues relating to inside and outside air quality, discussed during the BSRIA briefing in 2023.
Restoring Abbotsford's hothouse
Bringing the writer Walter Scott's garden to life.
Reflections on the spending review with CIAT.
Retired firefighter cycles world to raise Grenfell funds
Leaving on 14 June 2025 Stephen will raise money for youth and schools through the Grenfell Foundation.
Key points for construction at a glance with industry reactions.























